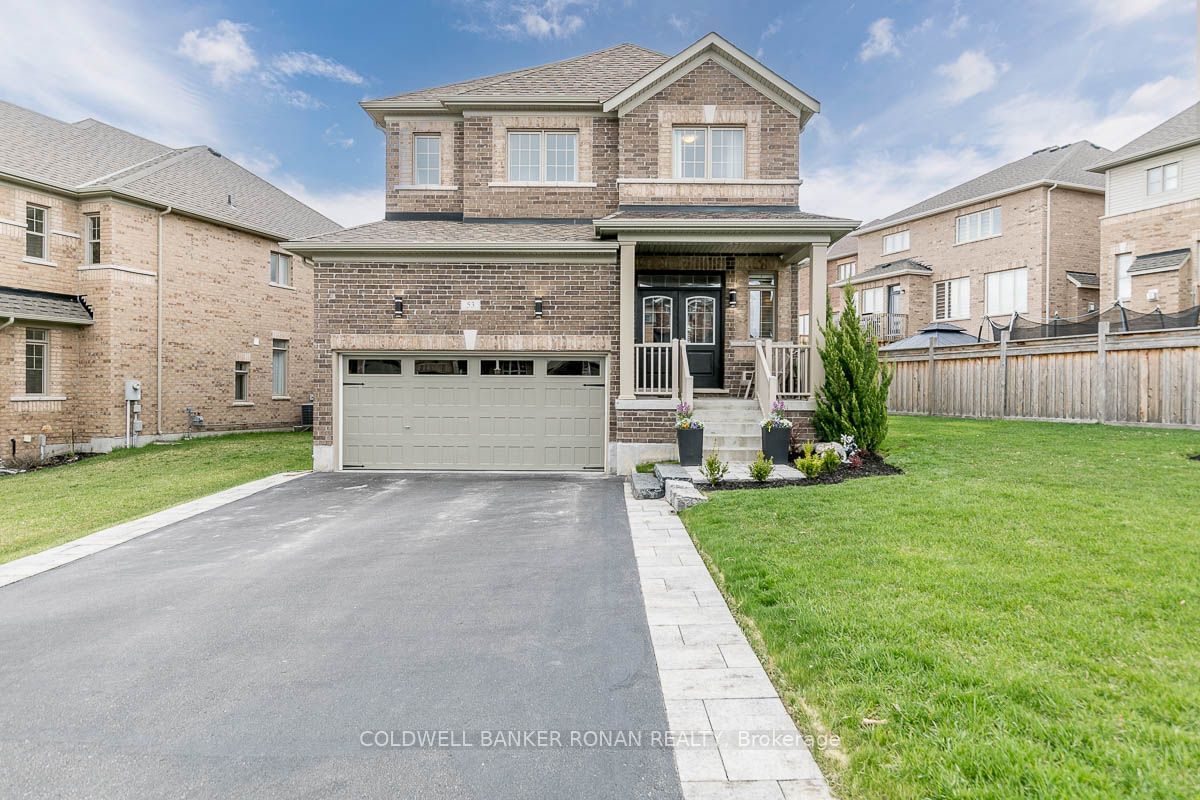$1,099,000
$*,***,***
4-Bed
4-Bath
2000-2500 Sq. ft
Listed on 6/8/23
Listed by COLDWELL BANKER RONAN REALTY
Beautiful Family Home Located In The Desirable Master Planned Treetops Community! Featuring 4 Spacious Bedrooms And 4 Baths. This Home Boasts Quality Finishes Throughout Including 9Ft Ceilings, California Shutters, A Bright & Spacious Dining And Great Rm That Open Up Into The Kitchen With Quartz Counters, Pantry Cupboard And Large Centre Island With Added Storage. Large Primary Bedroom Featuring An Ensuite Oasis With A Glass Shower, Deep Soaker Tub And Double Sinks And Walk In Closet. Gorgeous Oak Staircase Leads To Upper Level Reading Loft. Potlights On Main Floor And L/L Rec Room. Fresh Paint Throughout. There Is A Main Floor Laundry Room With Garage Access And A 2Pc Powder Room. This Home Is On A Quiet Street In A Great Neighborhood. Inviting Great Room With Gas Fireplace.
Extremely Well Maintained & Move-In Ready. Upgraded Modern Main Floor Lighting. Situated In A Desirable Neighbourhood With Fully Fenced Yard. Lower Level Finished With Rec Room And 3 Pc Bath. Large Bright Foyer. Shows Very Well!
To view this property's sale price history please sign in or register
| List Date | List Price | Last Status | Sold Date | Sold Price | Days on Market |
|---|---|---|---|---|---|
| XXX | XXX | XXX | XXX | XXX | XXX |
N6122752
Detached, 2-Storey
2000-2500
9+1
4
4
2
Attached
4
Central Air
Finished, Full
N
Brick
Forced Air
Y
$4,336.98 (2022)
112.98x65.80 (Feet) - Irregular Lot
